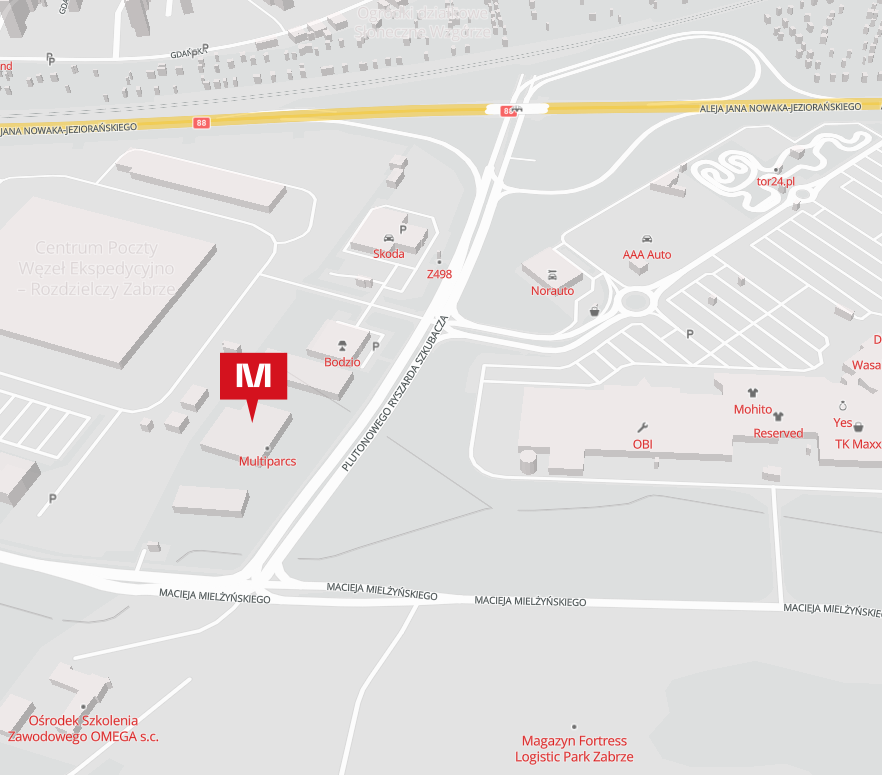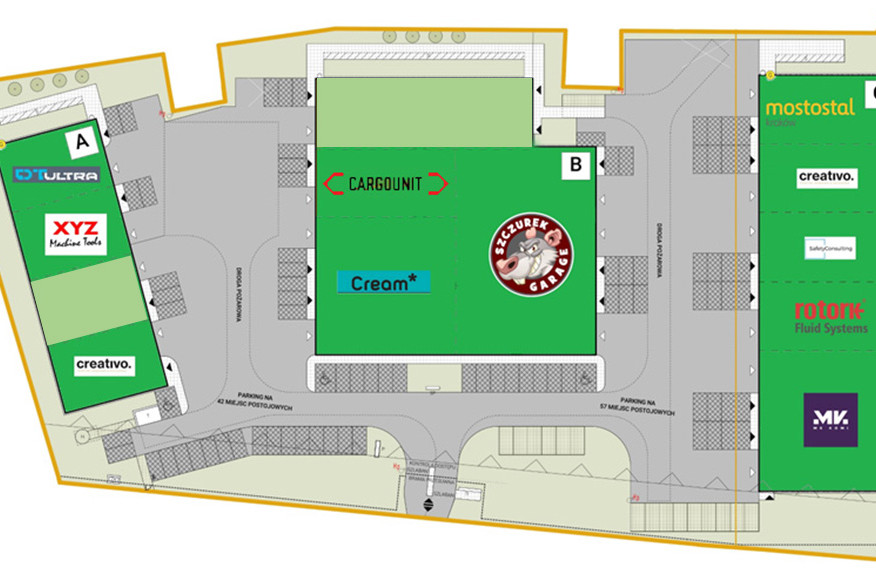SBU in Zabrze is a complex of three warehouse buildings, perfectly connected to the city center and the rest of the Silesian agglomeration.
The property is located right next to the national road 88 running through Silesia and the Opole Voivodeship. The road further connects the A1 and A4 motorways, ensuring quick communication with every part of the country.
Multipark Zabrze has a total of 5,000 sq m of leasable space. The facility offers functionally designed buildings that allow for flexible arrangement of both warehouse and office interiors.
The buildings are divided into modules, and each of them has office and social facilities and warehouse space, ideal for running any form of business.
Location map


















