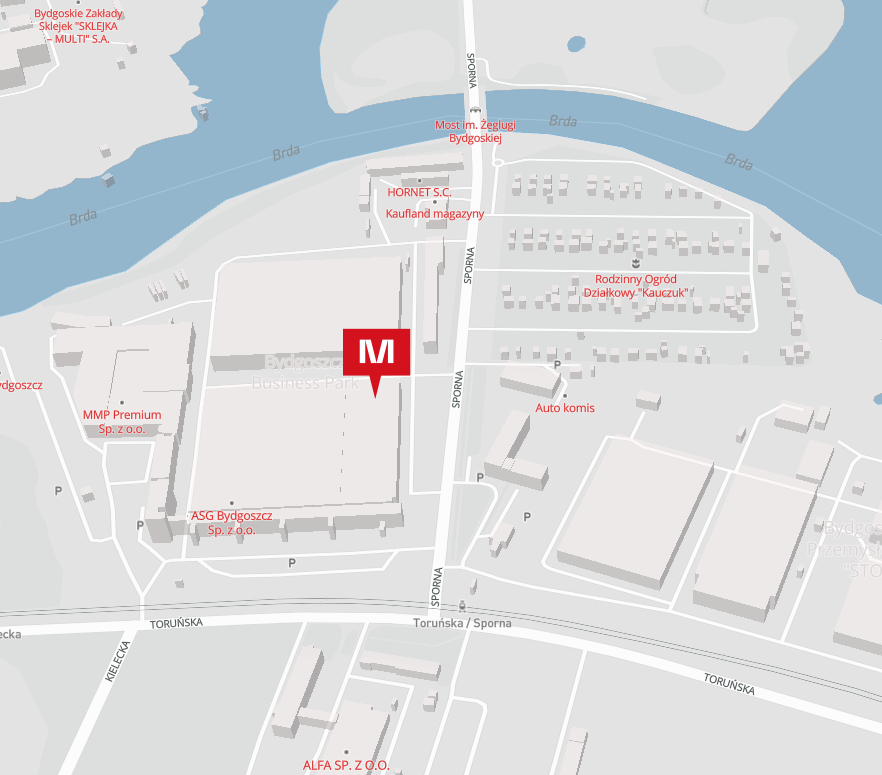The Multipark Bydgoszcz, located in the eastern part of the city, 1 km from the main Fordońska Street, offers modern warehouse and office space as well as SBU type of the surface.
The warehouse part includes two high storage halls (SBU) with the possibility of dividing the space into independent modules. Individual modules offer a total of 2,000 in SBU1 and 3,000 in SBU2.
In addition, Multipark Bydgoszcz also includes two big box warehouses, which are the only ones in the LCP portfolio that go beyond the model SBU format. The total leasable area in this part of the park is 27,000 sq m.
Additionally, there is a five-story office building right next to it, offering optimal space for conducting business activities within Multipark.
Multipark Bydgoszcz is well connected by a multimodal transport network including the S5 road, the airport in Bydgoszcz (7 km), the port of Gdynia (200 km) and the S10 road, 10 km away, which connects to the motorway




















